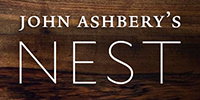Architectural Documents
Blue Prints: An Image Gallery
Blue prints (a total of eight) for each floor of the Hudson house.
Brennen House Report
The “Brennen House,” a detailed 6-page report on the Hudson House by James Ryan, who was the manager of the nearby Olana State Historic Site, was completed in the 1990s. It concisely details the history of the original owner, John F.X. Brennen, the local architect, Michael O’Connor, and the contractor, H.S. Moul and Company.
Builder Specifications: An Image Gallery
Contractor Henry Moul (1857-1925) worked with O’Connor and members of the Brennen family on several buildings in Hudson. This gallery of images highlights connections among these Hudson buildings and illustrates some of the catalogs from which Moul likely ordered most of the interior and exterior finishes for Brennen’s home as well as for other Moul-built local properties.
Builder Specifications Report
The “Original Builder Specifications” detail which materials were recommended to complete the inside of the Hudson house in 1894-95








